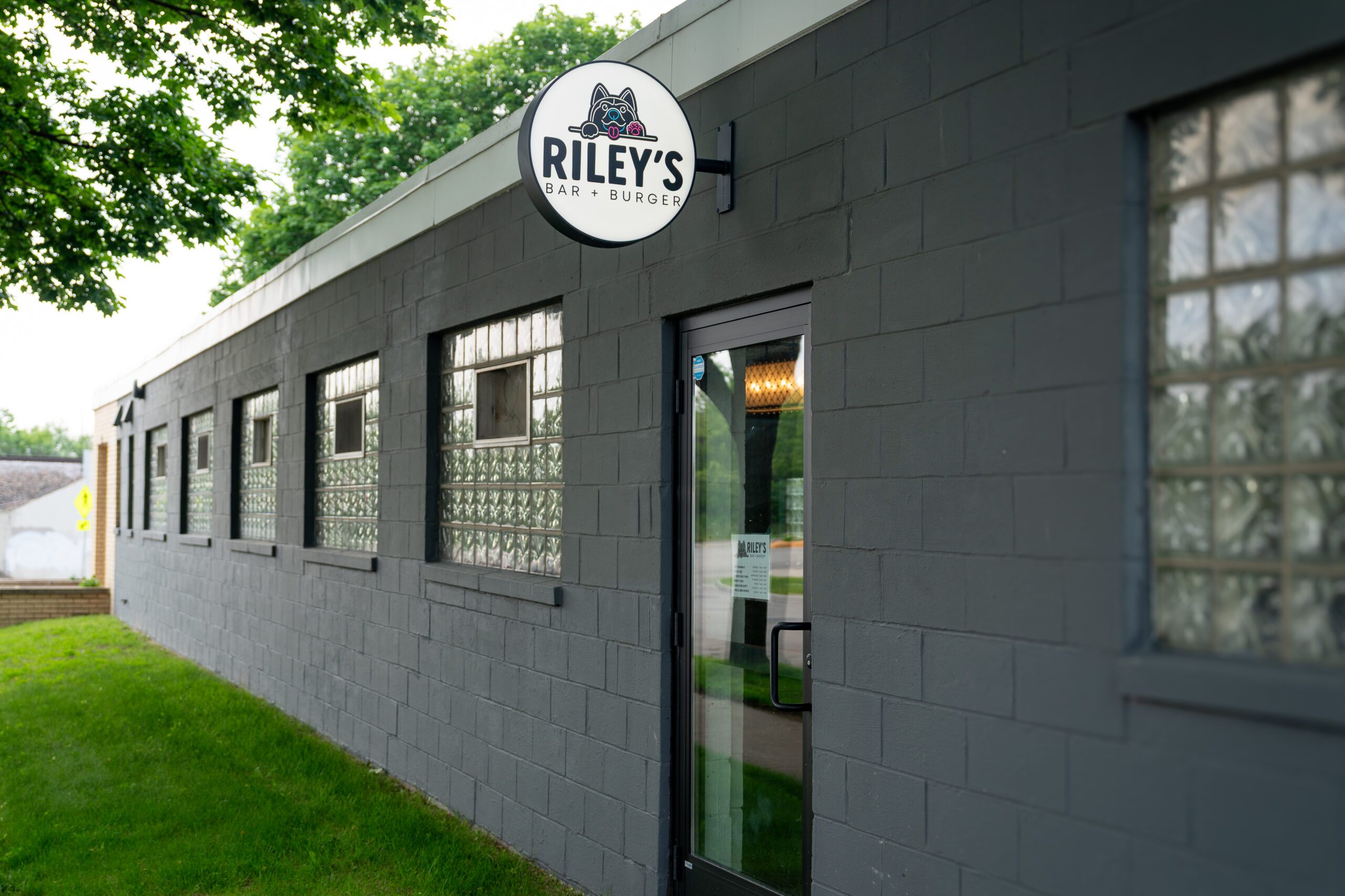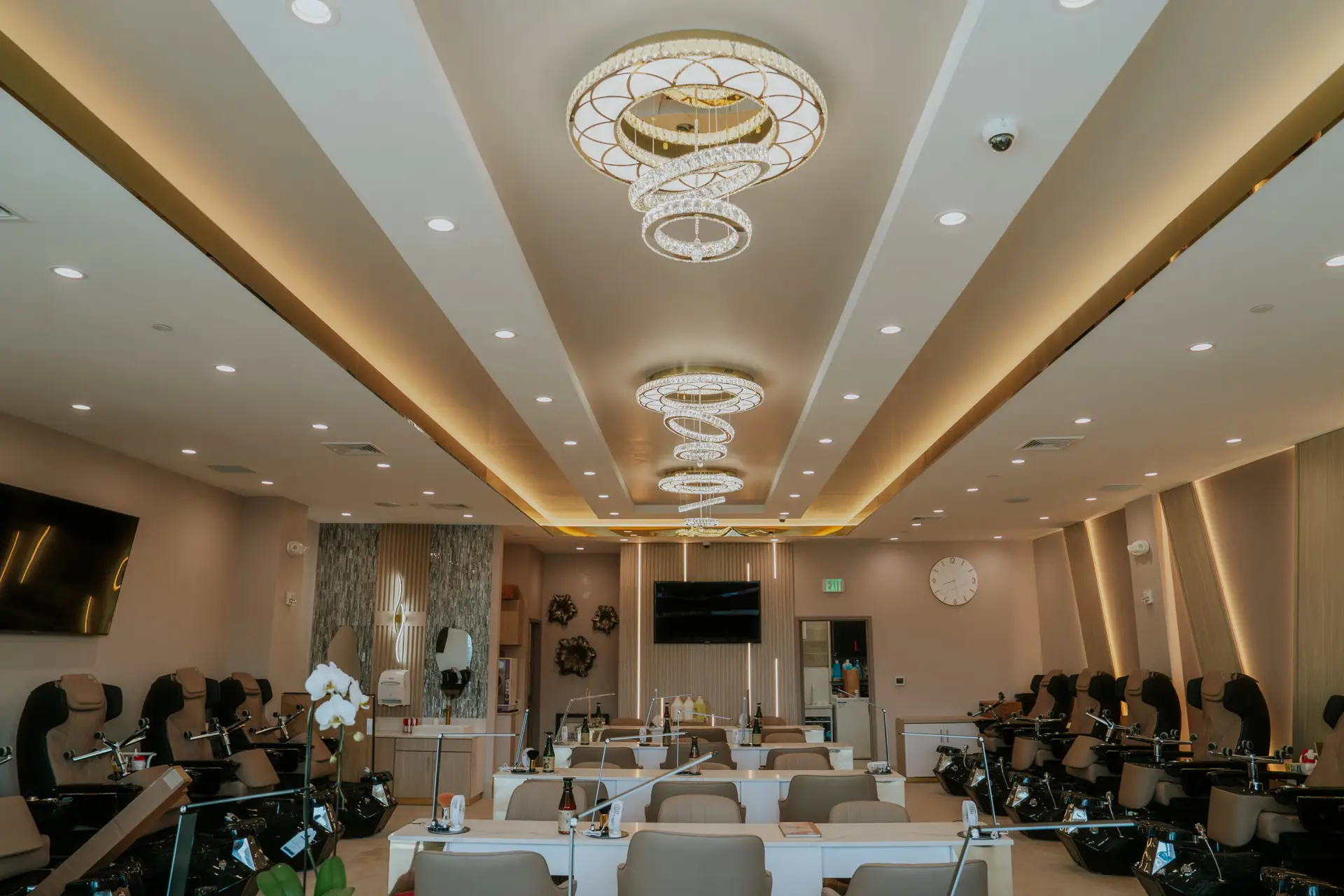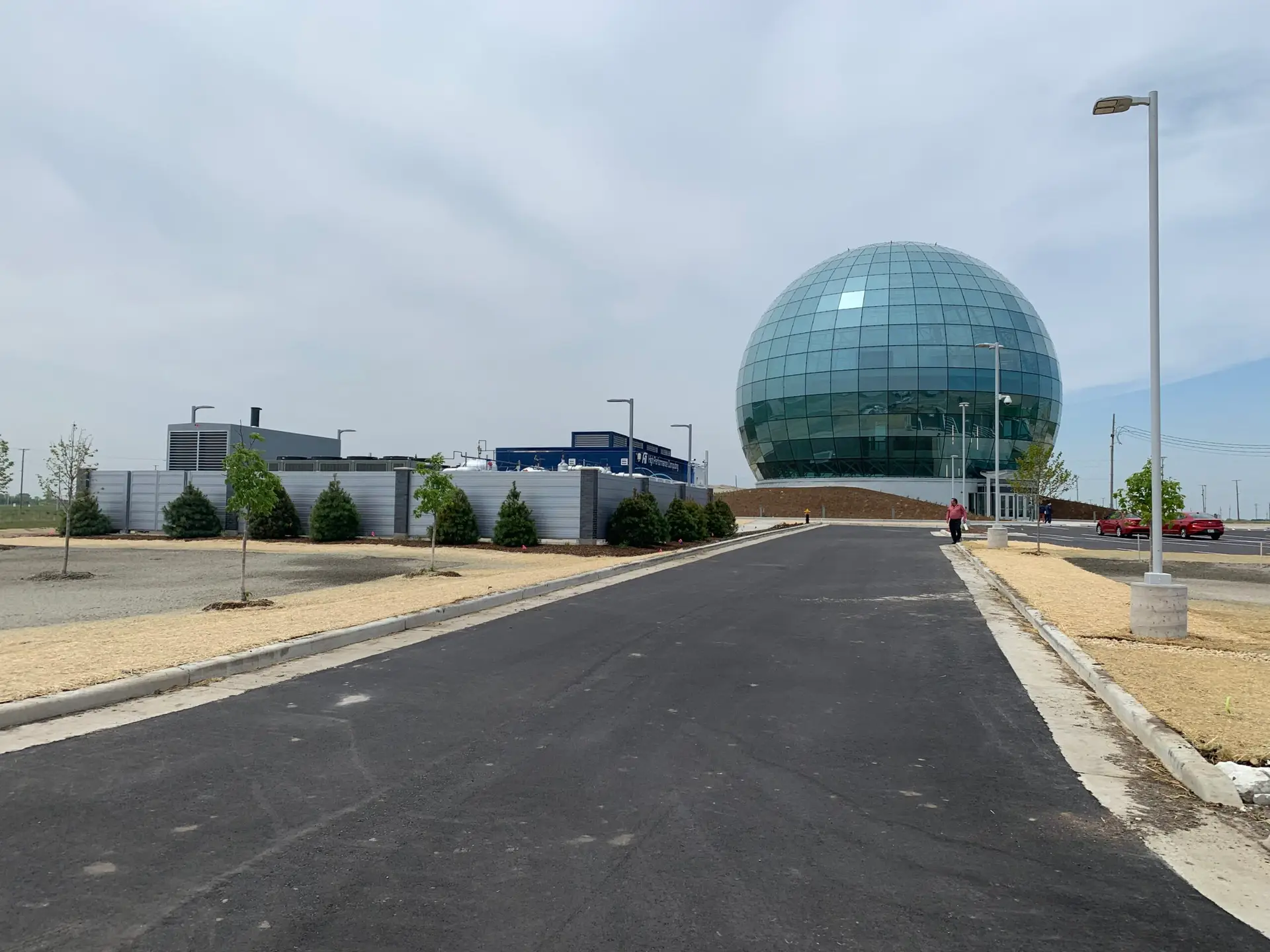Pabst Building 29 Project
Pabst Building 29, a historic structure in Milwaukee, Wisconsin, underwent a significant transformation to accommodate modern indoor courtyards while preserving its architectural heritage. Spanning 251,600 sq. ft., the project required a comprehensive electrical overhaul to support its new mixed-use functionality.
Challenge
The primary challenge involved designing and implementing electrical systems that aligned with the building’s new layout, which included large indoor courtyards, without compromising its historical character. Integrating modern electrical infrastructure into the existing framework demanded careful planning and execution.
Solution
Roman Electric undertook a complete design/build approach, leveraging its extensive experience with historic buildings in Milwaukee. The team provided tailored solutions encompassing power and lighting, low voltage systems, and energy-efficient technologies. This approach ensured that the building’s original style was preserved while its electrical capabilities were modernized to meet current standards.
General Contractor :
KM Development
Project Size :
251,600 sq. ft.
Location :
Milwaukee, WI
 Commercial & Retail
Commercial & Retail  Commercial & Retail
Commercial & Retail  Manufacturing
Manufacturing